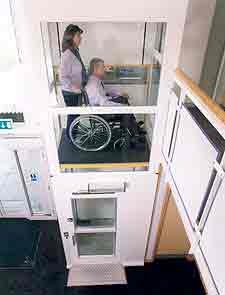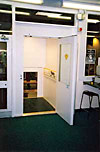New Part M Closes Loopholes
May 2004 sees the latest revision to Approved Document M of the English & Welsh Building Regulations ('Part M') come into effect. Replacing the 1999 edition, the new document attempts to define a clear standard for many elements affecting building design and access for the less able. In particular the new Part M includes detailed guidance governing the installation of passenger and wheelchair lifts, an area that has been the subject of much debate and uncertainty in recent years.
Here we are going to examine the new Part M, the changes it introduces and the effects these could have. Our focus is on the area of access and vertical movement, in particular the application of vertical wheelchair platform lifts.
A wheelchair or platform lift is a relatively short rise lift specifically developed to make a wheelchair users access to a building easier. They have been in use for many years in situations where a traditional passenger lift would not work because space is limited or the impact of such a large machine on the building's structure or appearance would be unacceptable. Typically, platform lifts have been applied to enable the wheelchair user to negotiate two or three steps leading into a building or a flight or two of stairs within.
The introduction of the Disability Discrimination Act heightened the awareness of the wheelchair users plight when confronted by steps that an able bodied person would not notice. It also gave notice to owners and operators of public buildings that the situation would not be allowed to continue. Platform lifts are now a very popular solution to access problems ranging from a couple of steps to two or three stories. However, the increasing occurrence of these machines has highlighted the inconsistencies in the regulations governing their construction and use. The latest Part M revision aims to put this right.
Part M applies to the construction of new, or alterations and extensions to, non-domestic buildings. It also applies to some changes of use to non-domestic buildings. This includes buildings of historic interest and listed buildings. The stated objective of the document review was "to ensure that new buildings meet reasonable standards of accessibility and to secure cost-effective improvements to the accessibility of the existing building stock when other intended building work is carried out. This should support, and complement, the aims of the Disability Discrimination Act (DDA)."
When considering platform lifts, the review was necessary to clarify various conflicting regulations. For example, the previous edition of Part M conflicted substantially with the subsequently issued BS8300, the British standard dealing specifically with the design of buildings and their approaches to meet the needs of disabled people.
So what has changed? Firstly the new approved Part M is specific about the use of the different types of lift to solve an access issue for the less able. A traditional passenger lift would always be the preferred option to give access to people moving from one storey to another. However, if such a machine cannot be fitted then the next best solution is a vertical platform lift. The last resort is an inclined stair-lift, to be used only when the preferred passenger lift or vertical platform lift cannot be installed; and then only in conversions or alterations, where the safe use of the stair is not restricted.
This revision of Part M is very specific about the approaches to, and arrangement of the lift's entrances. Landings must be at least 1500mm square or have a straight access route at least 900mm wide. Call buttons must be located at a reachable height for the wheelchair occupant and have raised tactile symbols for the visually impaired. Floors must now be light in colour and non-slip. A handrail must be fitted within the lift or platform lift car and an emergency communication system fitted.
Emergency communication systems have been compulsory for some time in passenger lifts. This is the first time that such a stipulation has been made for platform lifts.
Communication with the platform lift user is a big part of this revision. Platform lifts must now have audible and visual information for the user waiting at any landing; passenger lifts have had this for many years. The new guidance also stipulates that platform lifts must have continuous pressure controls and opposing doors if possible.
Lifting height, one of the most contentious issues, has now been clarified. Those platform lifts travelling over three metres must have a product certification issued by a Notified Body. Under three metres then the platform lift must comply with the relevant British Standard i.e. BS6440. For the first time in Part M we have confirmation of the maximum platform lift travel speed, 0.15 metres per second.
Platform sizes have been another contentious issue. Part M now stipulates that if the platform lift is not enclosed and the wheelchair user not accompanied, then the platform must be at least 800mm wide by 1250mm deep. Enclose the platform lift and the platform must be at least 900mm wide x 1400mm deep. If the wheelchair user will be accompanied then the platform must be at least 1100mm wide and 1400mm deep. These last dimensions also apply if the entry and exit doors are at ninety degree to each other.
Door widths are also stipulated, for the largest platform size they must have a 900mm clear width, for the other platform sizes 800mm clear width will suffice. Whatever the size of the doors, Part M now insists that they are visually distinguishable from the walls and that any glass areas are identifiable by the visually impaired.
So this latest revision to Part M has addressed the grey areas of the previous document. And, as of the 1st May 2004 it becomes effective. As manufacturers of platform lifts, movemanSKG has always embraced the principles of Part M. We have argued that minimum platform sizes should enable a wheelchair user to get in and out of a platform lift with ease. Likewise, we have argued that the platform lift's controls should provide the same degree of re-assurance that the able bodied take for granted when riding a regular passenger lift.
The new guidance should be of particular help to specifiers when considering platform lifts in applications serving different storeys within the building. Designed for travel up to three storeys indoors, movemanSKG's Companion Prestige is such a lift. It is a totally self-contained unit, with a rated capacity of 400kg. The lifting platform measures 1500 x 1100 mm and is suitable for a wheelchair user and attendant. It runs on a 240v single-phase power supply and has its own integral shaft. Installation is very straightforward, requiring no adjacent wall or other support structure. It has a product certification issued by a Notified Body and carries the CE mark, a sign of conformity with all relevant European standards.
The new Part M is a clear and unambiguous source of guidance for architects and the construction industry as a whole. We are pleased to state; very clearly, that the movemanSKG Companion Prestige Platform Lift complies with the new, and improved, regulations.
Footnote
The Approved Document can be purchased from The Stationary Office (tel: 0870 600 5522). Alternatively, electronic copies in Adobe's Portable Document Format (PDF) are available from the web site of the Office of the Deputy Prime Minister at www.odpm.gov.uk
Information
- Article reference:
mm052 - Date:
- Hi-res picture
View a high resolution of the image
Other News Links
- News Home
The home page of our news section - News Archive
View all press releases
Previous article:
Next article:



